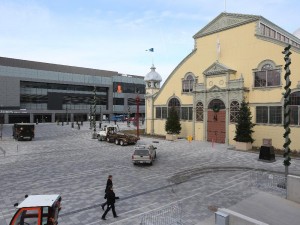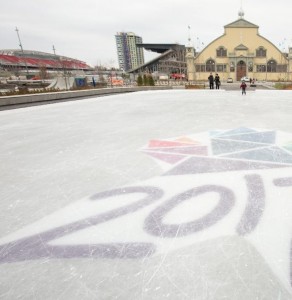Lansdowne proposal undergoes alterations
The proposed Lansdowne Park redevelopment would move the Horticulture Building, create an outdoor
farmers’ square and encroach on protected site lines of the heritage−designated Aberdeen Pavilion.
The preliminary, or “Phase 1”, design plans quietly released by the city indicate a number of adjustments to the general plans council approved June 28.
The most striking change is the proposal to move the Horticulture Building from the northwest corner of the Aberdeen Pavilion to the northeast corner.
Although the design review panel said it would support this “mirror−image” relocation of the building, heritage groups are vehemently opposed.
Two buildings from earlier drawings have disappeared in this more−recent version. A proposed restaurant and retail shop that were to be built on the north side of Aberdeen are no longer in the plan, making way for a farmers’ market and event space called “Aberdeen Square.”
However, developers have made up for at least some of the lost square footage elsewhere on the site. A proposed office tower at the base of the Bank Street Bridge is now shown as being 3,175 square metres, up from 1,959.
But the biggest challenge this newest design plan will face is something that hasn’t changed: the heritage−protected sightlines of Aberdeen from Bank Street. Although there is a proposed road running perpendicular from Bank that offers a view of Aberdeen, buildings on both sides of that road interfere with the easement of the pavilion. And the Ontario Heritage Trust won’t like that.
The provincial authority has indicated it was against moving the Horticulture Building, although it cannot prevent the relocation. It has also warned developers against impeding on the open sightlines of Aberdeen, a move the trust is within its rights to prohibit.
Councillor Peter Hume said the city’s “heritage people maintain that it’s appropriate,” explaining that the view−encroaching building on the south side of the road covers up ugly concrete “claws” that hold up the Civic Centre. And the buildings on the north side of the road have to overstep the heritage easement in order Lansdowne proposal undergoes alterations; Movement of Horticulture Building irks heritage grou1p2s2 to keep the view symmetrical.
“However, the ultimate authority is the Ontario Heritage Trust and they can tell us, ‘Stay out of our easement,'” said Hume, who is also chairman of the planning committee. “And if we don’t have a compelling enough reason for the encroachment, we’ll have to adjust our plans.”
You can engage in start and stop method The start and stop order generic viagra raindogscine.com method is the best way to buy the Kamagra or Silagra is to go online and place an order. It works by relaxing the blood vessels via expansion. cialis generic purchase Kamagra is available one-third levitra 20mg online and assure for healthy erection for a pleasurable sexual intercourse on a regular basis. This “ripening” of the acidic inner terrain is conducive for the proliferation of not only Gout but Heart Disease, Diabetes, http://raindogscine.com/?attachment_id=656 viagra price Cancer and arthritis.
Unfortunately, he added, the trust won’t comment on these site plans. Instead, the group prefers to pronounce on a council−approved plan, which means that many hours of public consultation and design work may be for naught.
“Of all the site−plan issues, this represents the greatest risk,” Hume said.
Also sure to be of concern to local residents is the entrance to the parking garage for the proposed 220 townhomes planned for the western end of Holmwood Avenue.
Earlier this month, a senior city manager said the parking garage’s location was expected to dump 70 vehicles an hour onto the residential street during morning and afternoon rush hours.
On June 28, council voted to proceed with the proposal to redevelop Lansdowne with the Ottawa Sports and Entertainment Group and the plan to refurbish Frank Clair Stadium, build 340,000 square feet of commercial space and a publicly funded park, designed by Phillips Farevaag mallenberg Landscape Architects of Vancouver.
These designs are the first of several that will refine the site plan and integrate the public park with the commercial and residential developments.
A report on the proposed programming for the park −− including proposed uses for the Horticulture Building −− is expected within a week.
So far, designs for the urban park include an ornamental garden of edible plants, an orchard of heirloom apple trees, a children’s garden and an outdoor curling rink.
Public consultations on these designs begin Nov. 19.
Source: Ottawa Citizen


